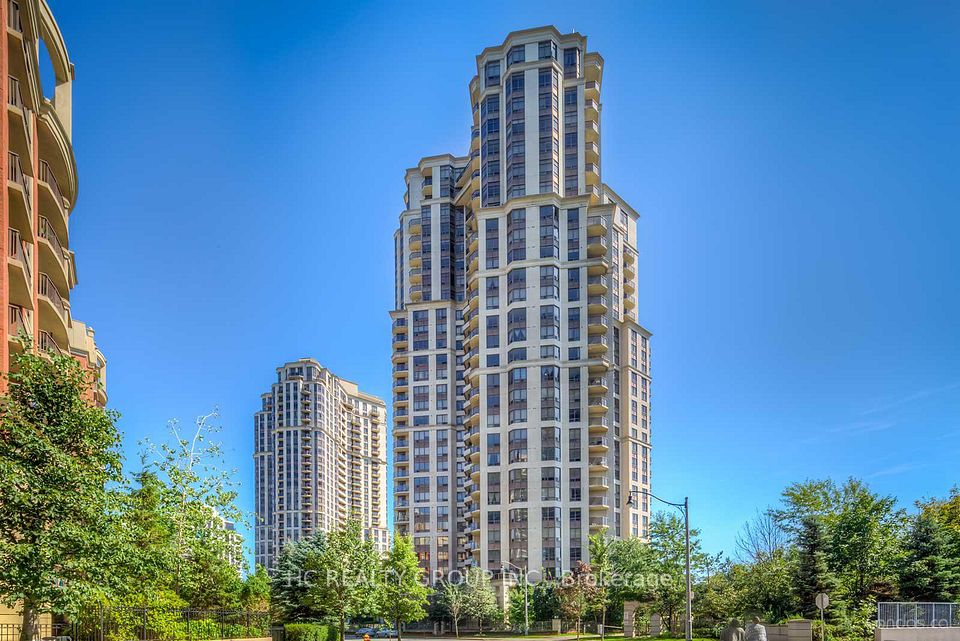$650,000
2585 Erin Centre Boulevard, Mississauga, ON L5M 6Z8
Property Description
Property type
Condo Apartment
Lot size
N/A
Style
Loft
Approx. Area
800-899 Sqft
Room Information
| Room Type | Dimension (length x width) | Features | Level |
|---|---|---|---|
| Kitchen | 2.34 x 3.35 m | Granite Counters, Modern Kitchen | Main |
| Dining Room | 3.23 x 4.32 m | N/A | Main |
| Living Room | 2.8 x 3.35 m | Electric Fireplace, Sliding Doors | Main |
| Primary Bedroom | 3.05 x 3.93 m | Walk-In Closet(s), Double Doors | Second |
About 2585 Erin Centre Boulevard
Welcome to Unit 207 a rare and stylish 2-storey loft featuring a massive 500+ sq ft private terrace exclusively for your useperfect for entertaining, relaxing, or creating your own urban garden. This beautifully updated unit offers brand-new laminate flooring throughout, smooth ceiling with LED pot lights in GL, custom California shutters on all windows for enhanced privacy and low-maintenance living, a dramatic spiral staircase, and soaring floor-to-ceiling windows that fill the home with natural light. The renovated kitchen showcases a custom-built extended island with double undermount sink, ideal for meal prep and entertaining. Both bathrooms have been fully updated with high-end finishes, including a spa-inspired main bath with a frameless glass walk-in shower and expanded width. Functional layout includes one bedroom plus a spacious den, easily used as a second bedroom or home office. Also features a brand-new LG washer & dryer and two private entrances for added convenience. Located across from Erin Mills Town Centre, near top-ranked schools, parks, hospital, groceries, transit, and Hwy 403/407. Truly turnkey and one-of-a-kind!
Home Overview
Last updated
Jul 29
Virtual tour
None
Basement information
None
Building size
--
Status
In-Active
Property sub type
Condo Apartment
Maintenance fee
$970.27
Year built
--
Additional Details
Price Comparison
Location

Angela Yang
Sales Representative, ANCHOR NEW HOMES INC.
MORTGAGE INFO
ESTIMATED PAYMENT
Some information about this property - Erin Centre Boulevard

Book a Showing
Tour this home with Angela
By submitting this form, you give express written consent to Dolphin Realty and its authorized representatives to contact you via email, telephone, text message, and other forms of electronic communication, including through automated systems, AI assistants, or prerecorded messages. Communications may include information about real estate services, property listings, market updates, or promotions related to your inquiry or expressed interests. You may withdraw your consent at any time by replying “STOP” to text messages or clicking “unsubscribe” in emails. Message and data rates may apply. For more details, please review our Privacy Policy & Terms of Service.
















































